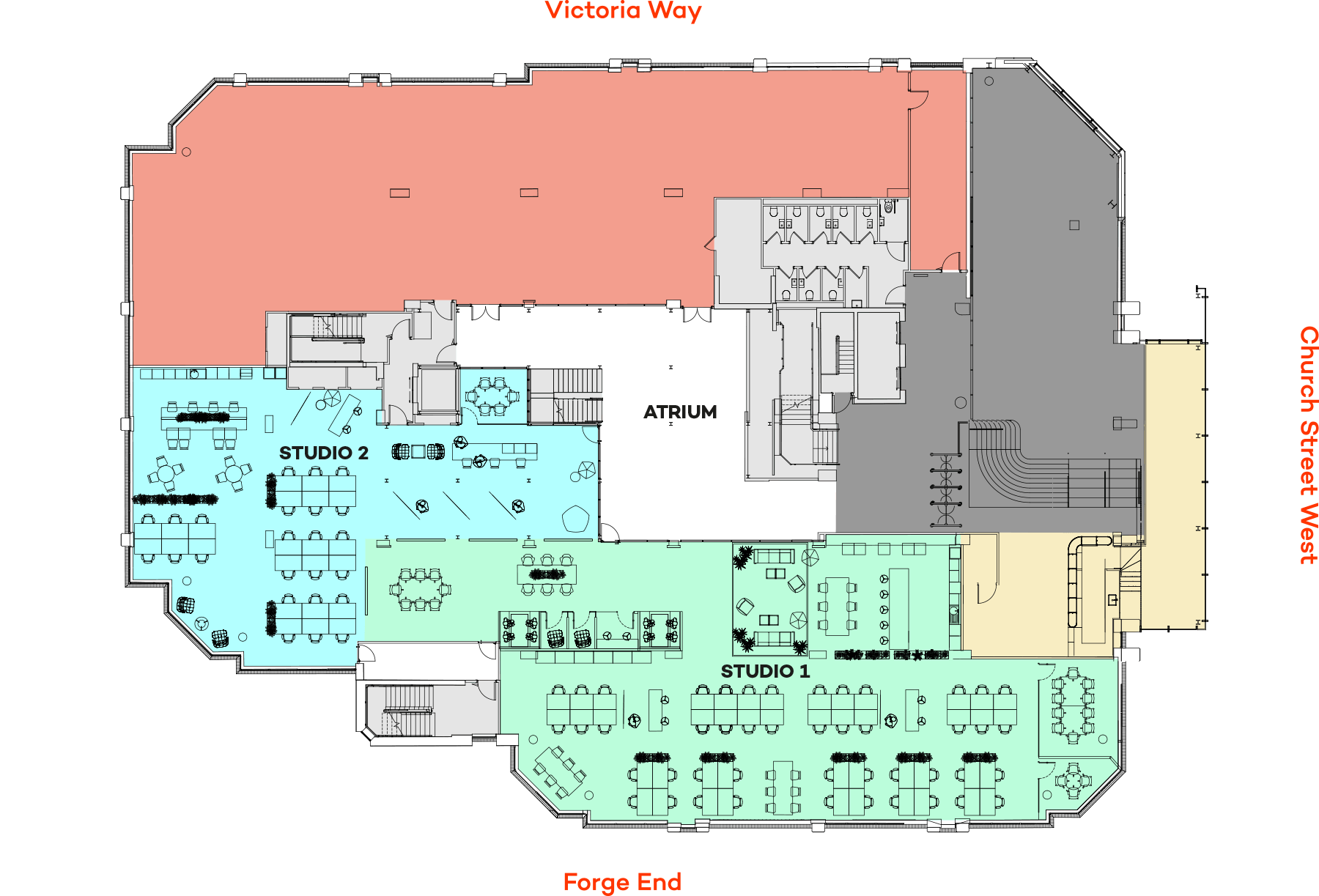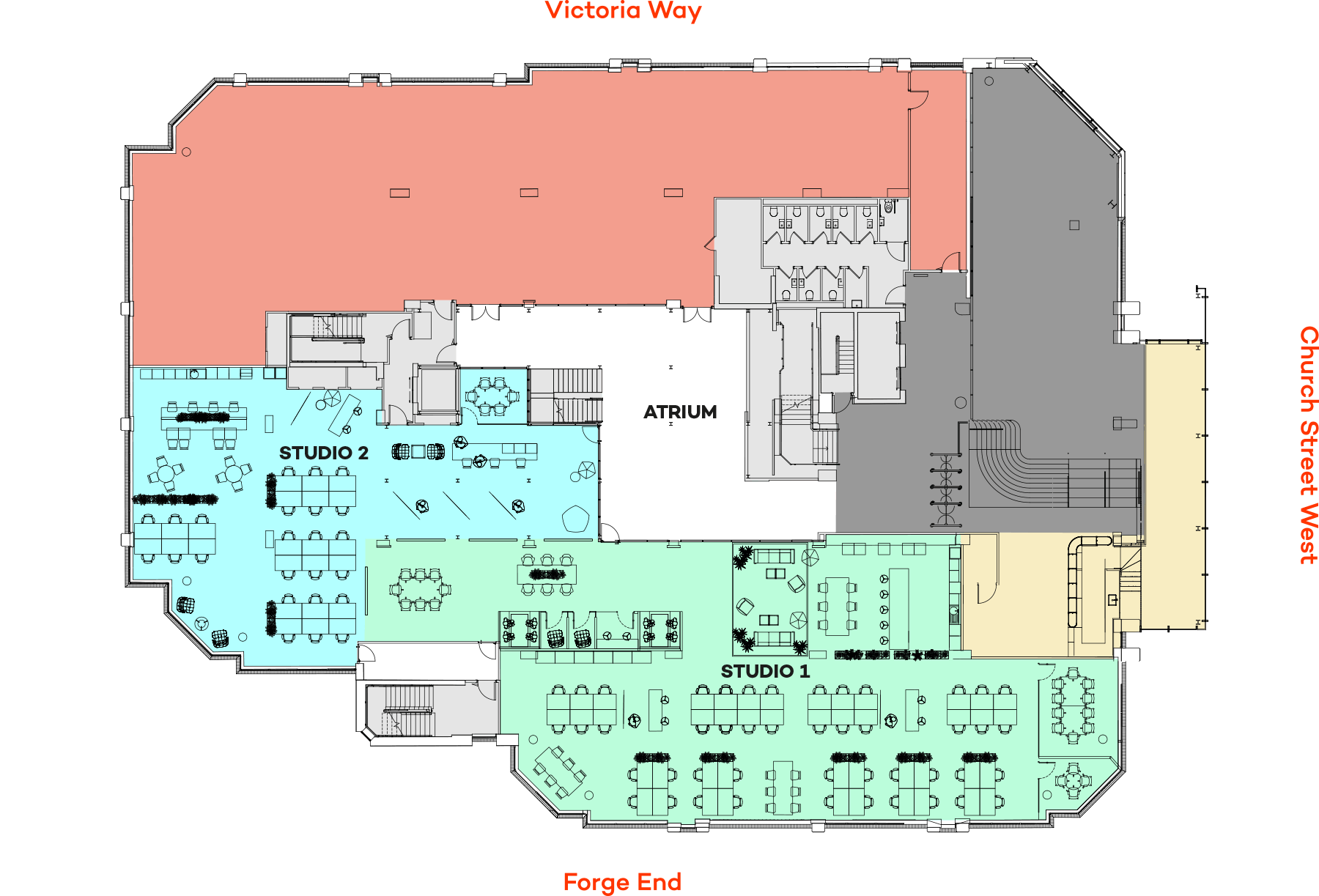FOR THE DESIGNERS.
THE STUDIOS.
The ground floor offers fully fitted and furnished office space available for immediate occupation.
-

Ground floor studio 2 – kitchen and breakout area -

Ground floor studio 2 – kitchen and breakout area
Considered, contemporary design throughout make it Woking’s coolest place to work.
DOWNLOADS
Floor plans.
Studio 1
4,740 sq ft / 440 sq m
- Open plan desks 46
- 12 person meeting room 1
- 8 person meeting room 1
- 4 person meeting room 1
- 4 person booth 2
- Hotdesk seats 24
- Collaboration areas 2
- Call room 3
- Kitchen/breakout 1
- Office
- Studio 1
- Studio 2
- Café
- Reception
- Core
For indicative purposes only.
Not to scale.

Studio 2
2,600 sq ft / 242 sq m
- Open plan desks 24
- 6 person meeting room 1
- Collaboration/breakout areas 5
- Coffee bar 1
- Kitchen/breakout 1
- Office
- Studio 1
- Studio 2
- Café
- Reception
- Core
For indicative purposes only.
Not to scale.

GALLERY.
-

The Studios -

Ground Floor Studio 2 -

Ground floor studios’ breakout space