FOR THE FLEXIBLE.
THE SPACE.
Forge provides flexible spaces - so you can do business your way.
-
- FLOOR
- USE
- SQ M
- SQ FT
-
- 4TH
- Office
- LET
- Nomad
-
- 3RD
- Office
- LET
- Nomad
-
- 2ND
- Office
- LET
- 2H Offshore
-
- Office
- LET
- Verint
-
- 1ST
- Office
- LET
- BOC
-
- GROUND
- Office
- LET
- Aspris
-
- Studio 1
- 440
- 4,740
-
- Studio 2
- LET
- Nomad
-
- Reception
- 261
- 2,808
-
- Atrium
- 136
- 1,461
-
- Café
- 107
- 1,152
-
- UPPER BASEMENT
- Studio
- LET
- LET
-
- TOTAL OFFICE
- 440
- 4,740
-
- TOTAL
- 440
- 4,740
DOWNLOADS
FLOOR PLANS.
Floor plans.
GROUND FLOOR
Studio 1
4,740 sq ft
440 sq m
- Studio 1
- Café
- Reception
- Core
For indicative purposes only.
Not to scale.
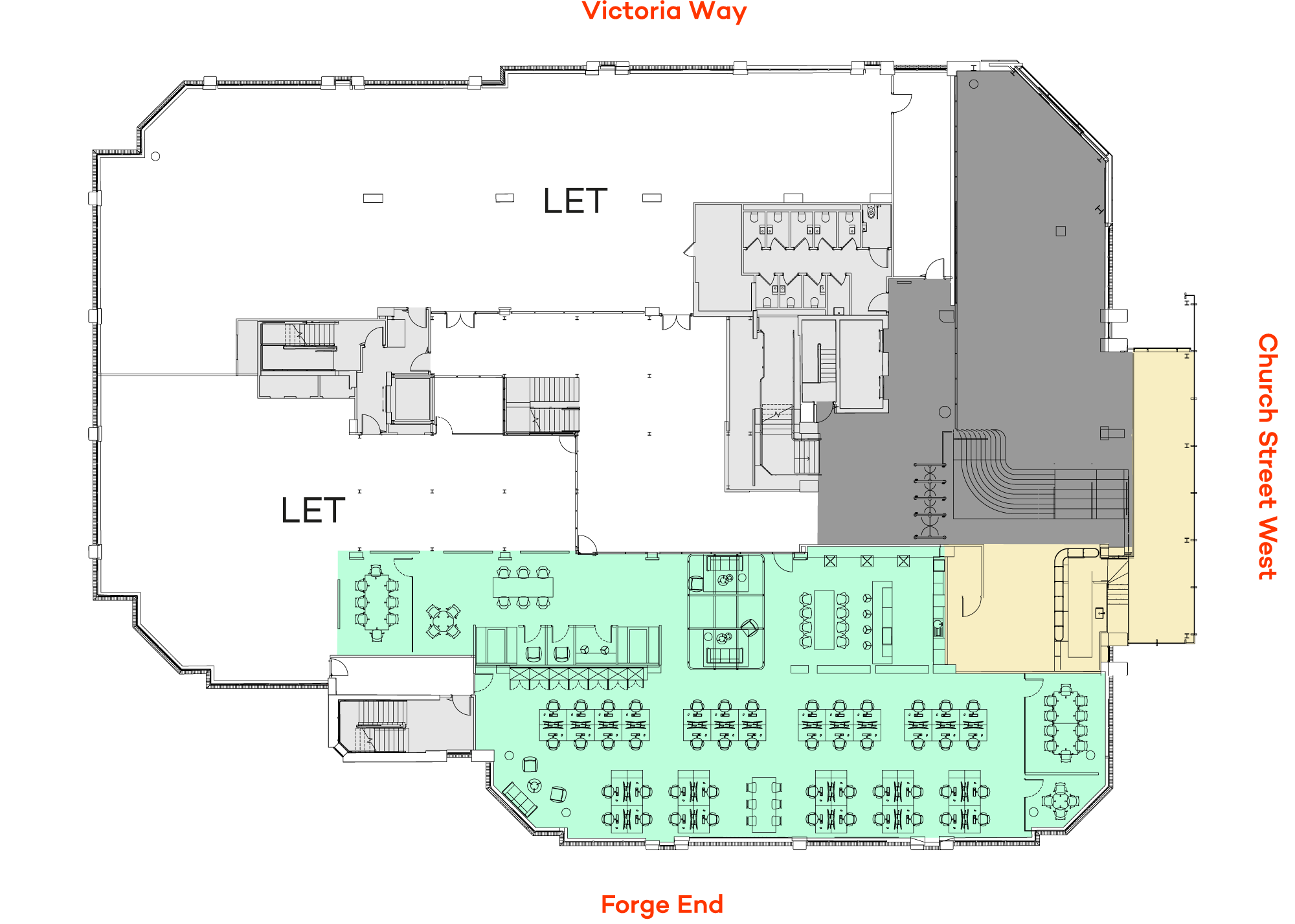
CUSTOMISE YOUR SPACE.
Create your own test fits of the third floor space to see what works for you – and produce a 3D model of the fitted space – to navigate through...
GALLERY.
-
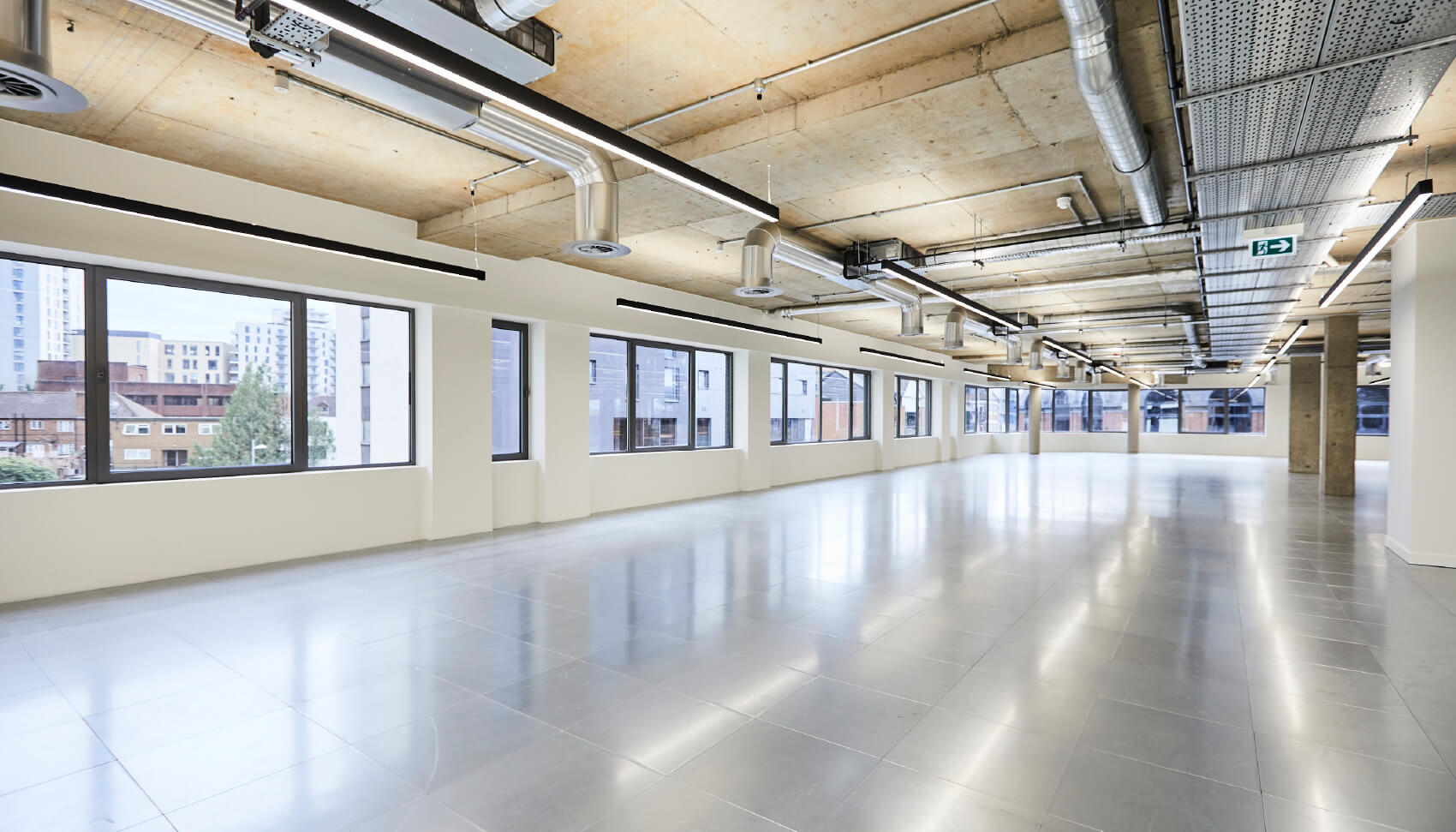
Second Floor -
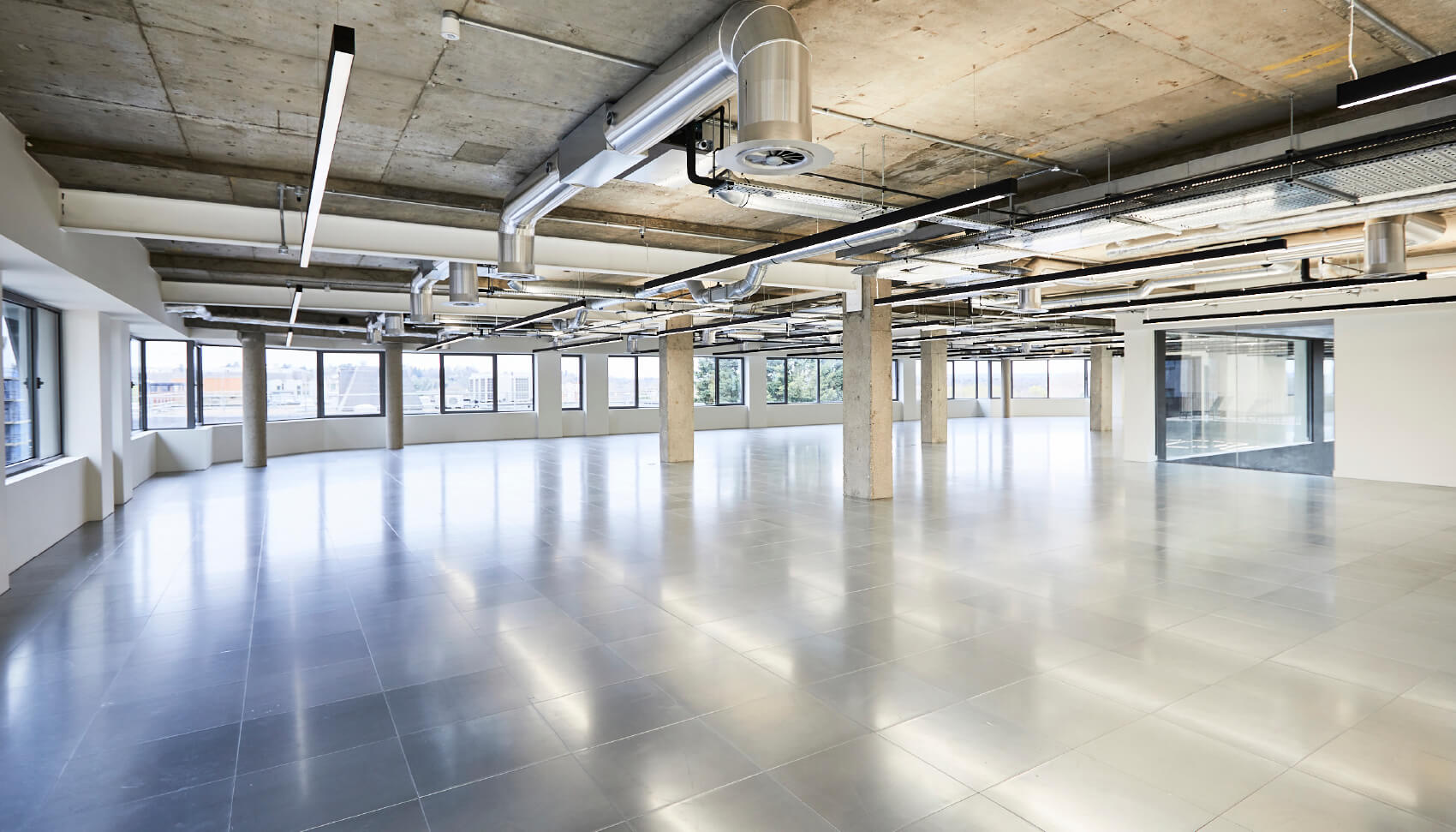
Third Floor -
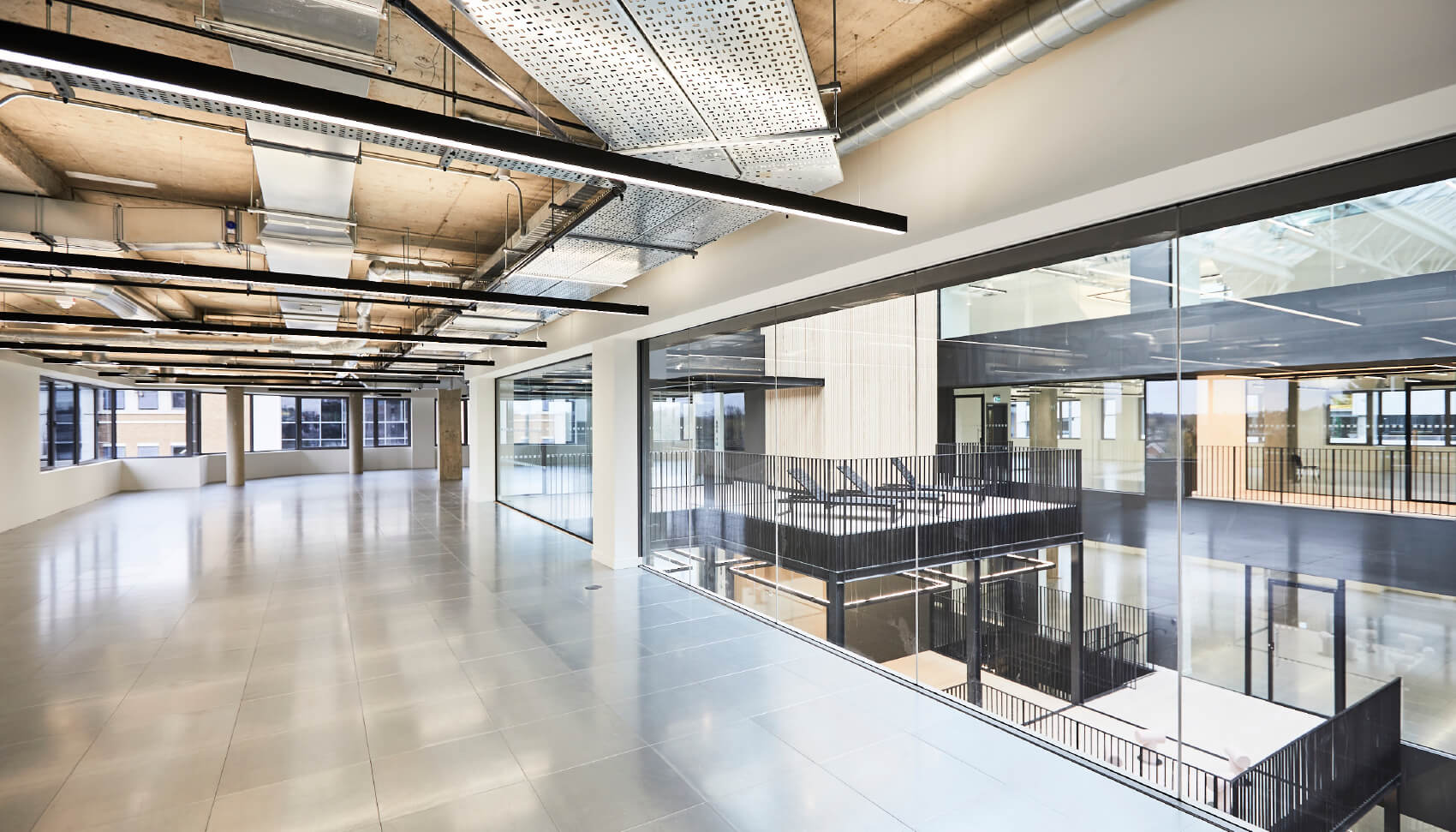
Third Floor -
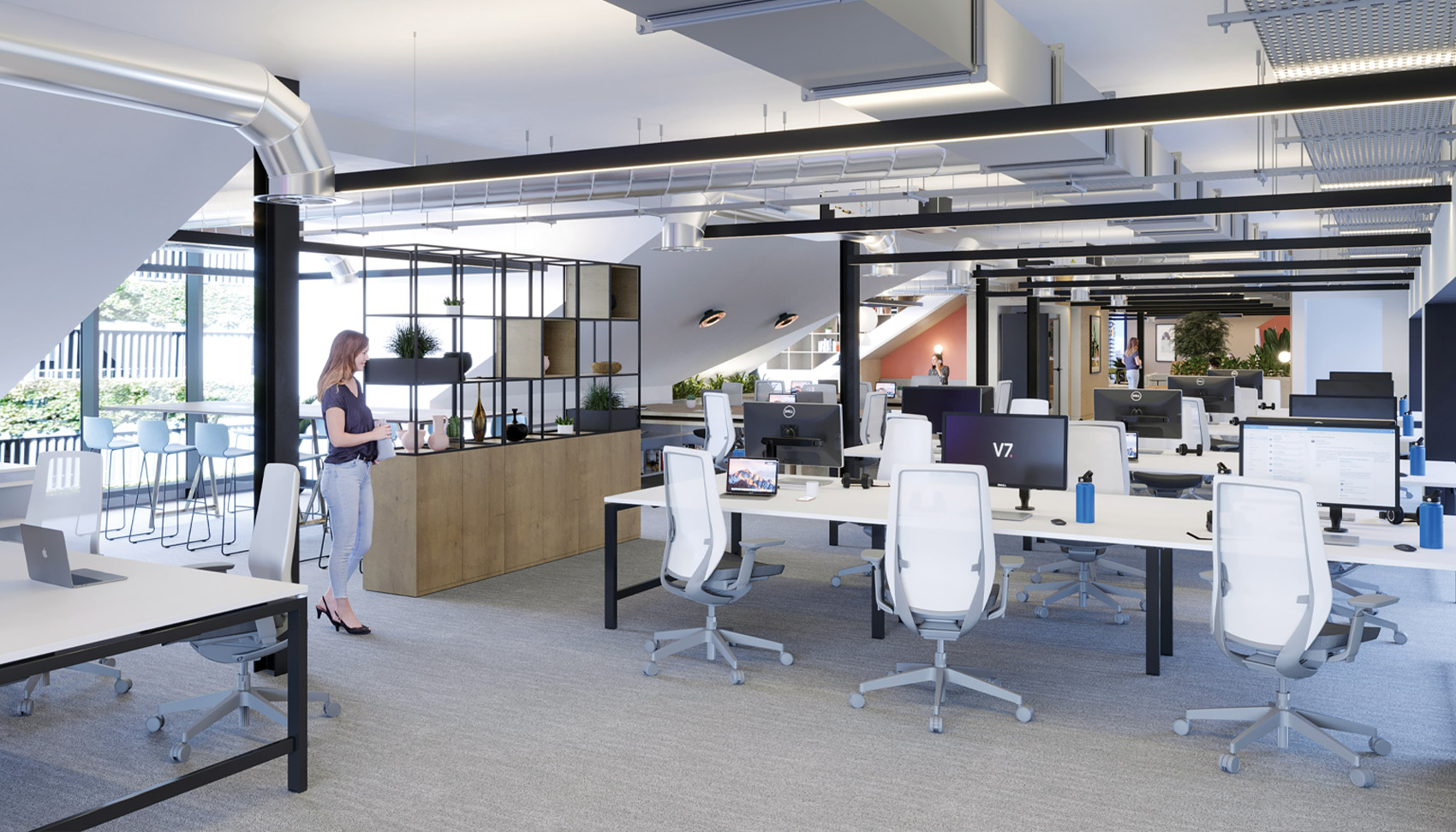
Fourth Floor –
Proposed Fit Out CGI -
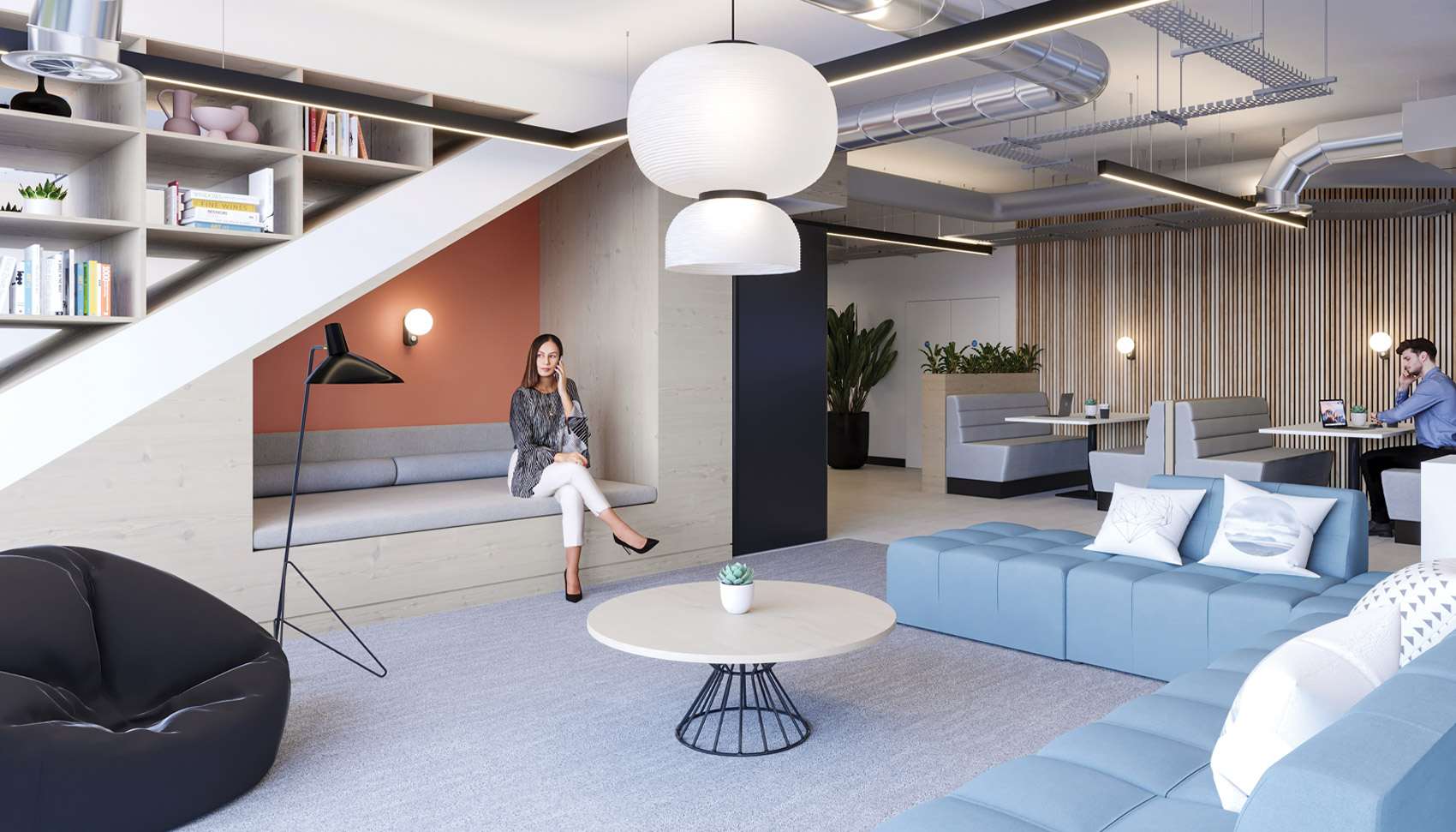
Fourth Floor –
Proposed Fit Out CGI -
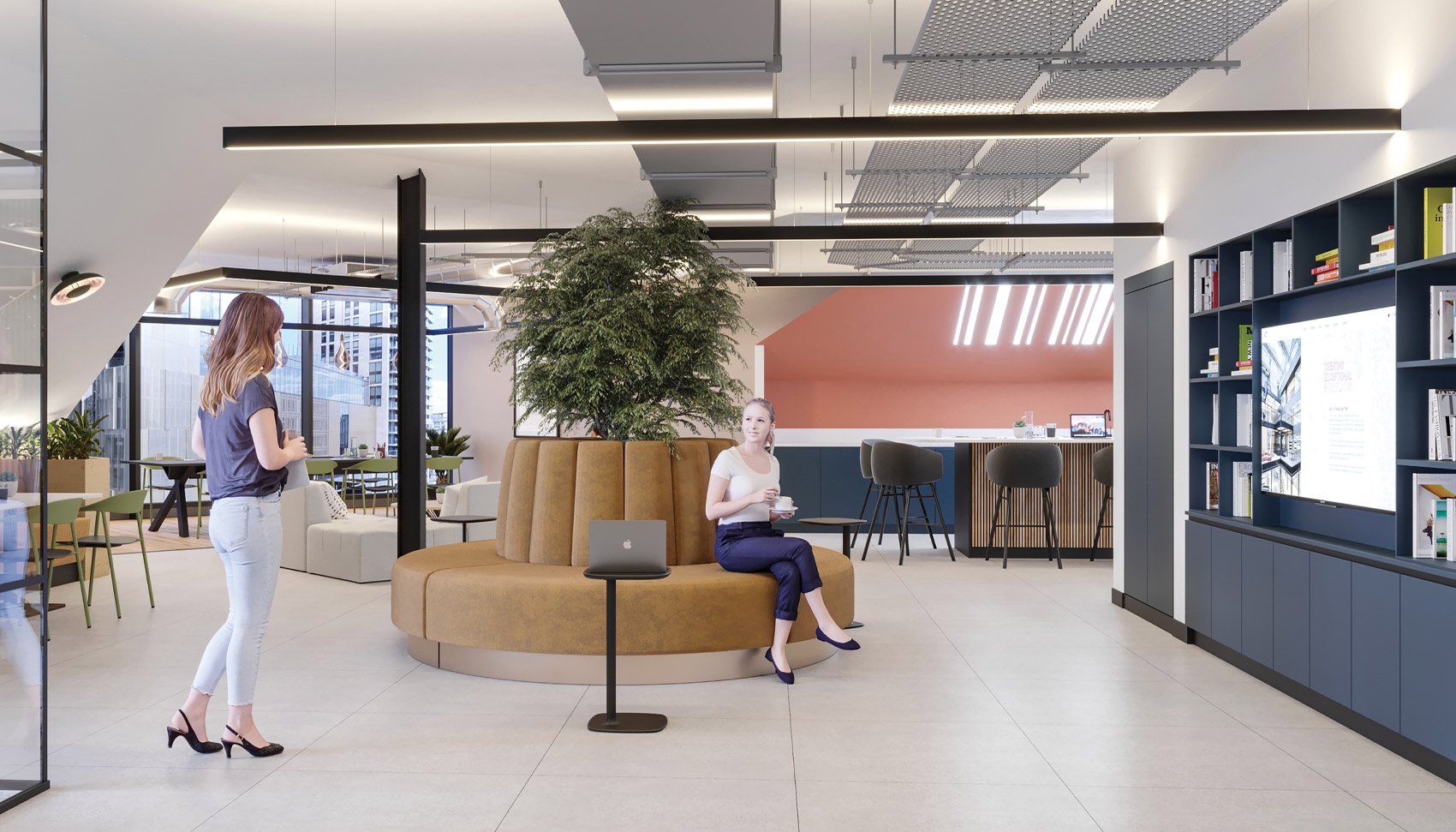
Fourth Floor –
Proposed Fit Out CGI -
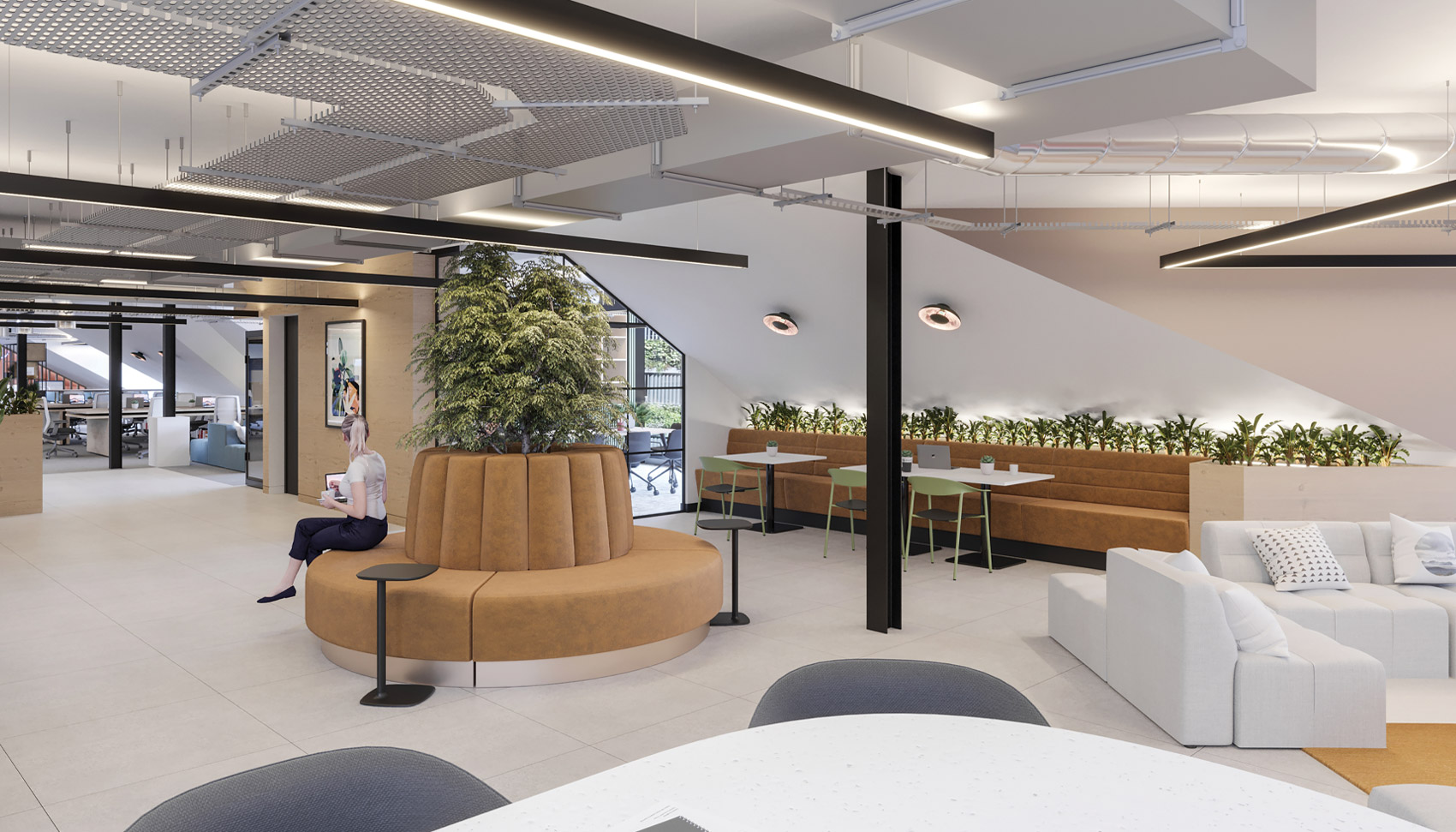
Fourth Floor –
Proposed Fit Out CGI